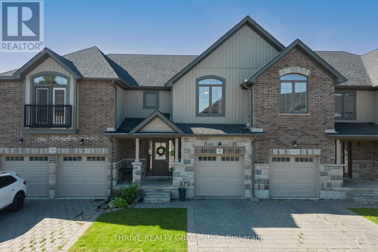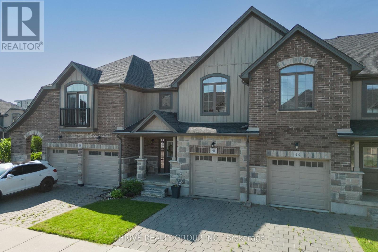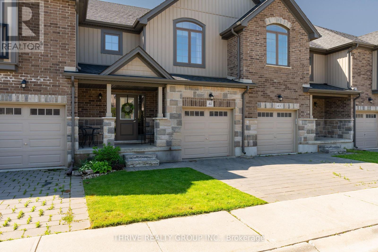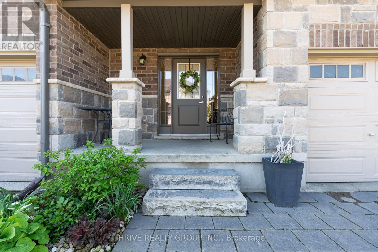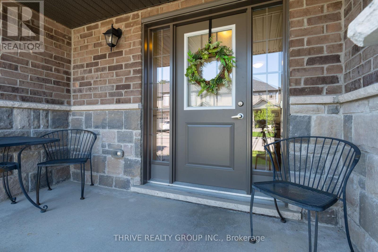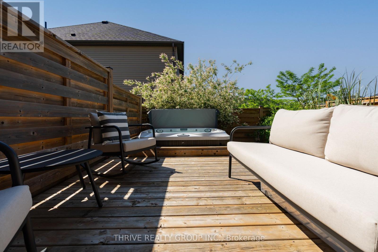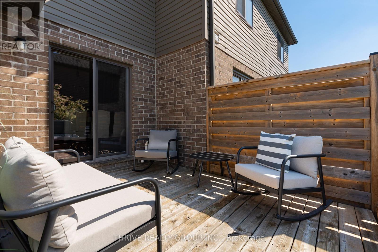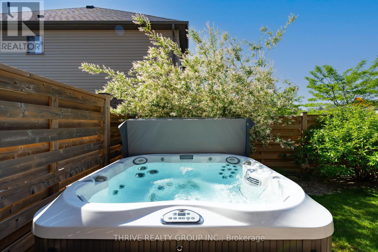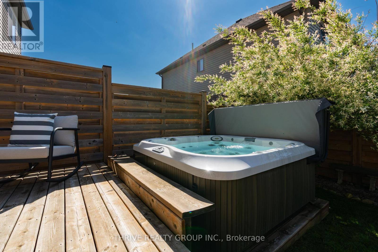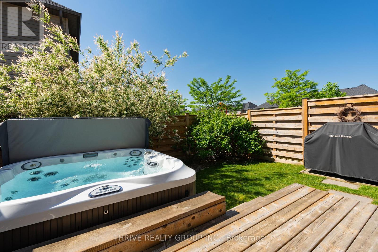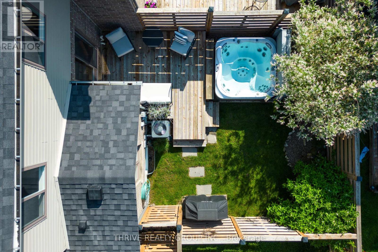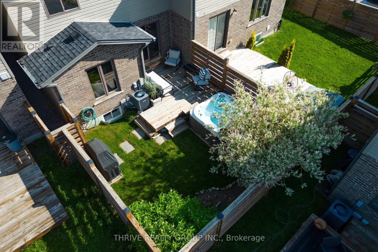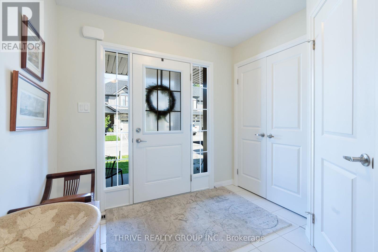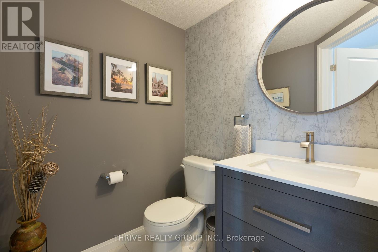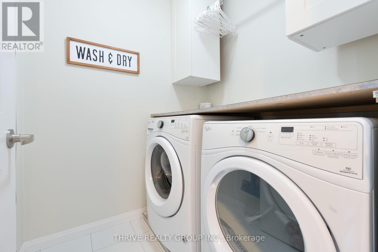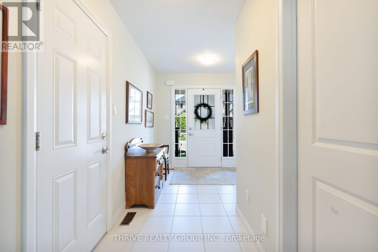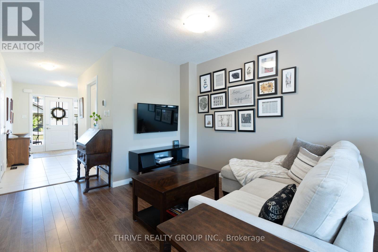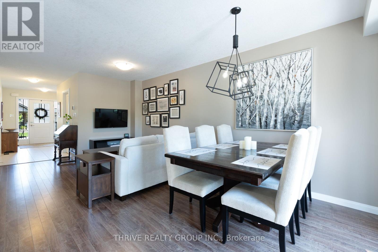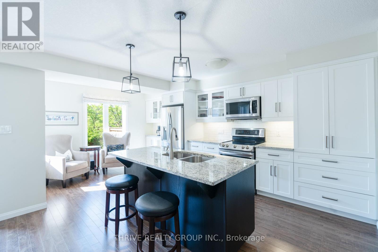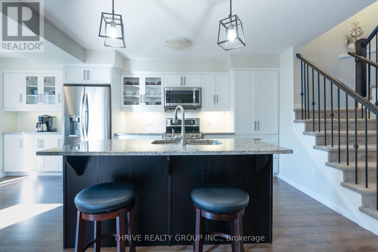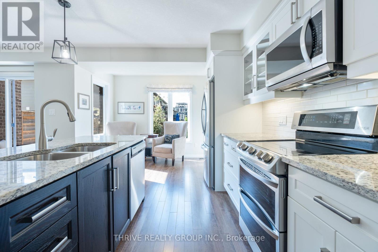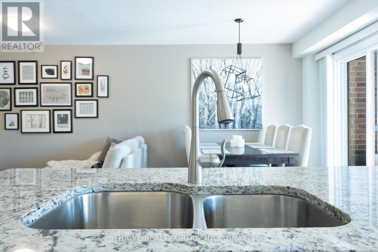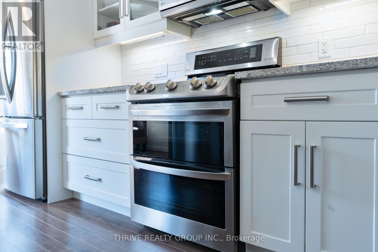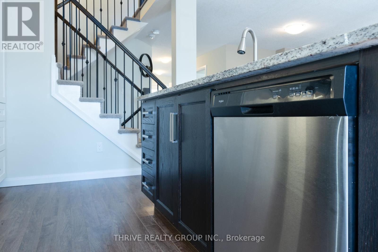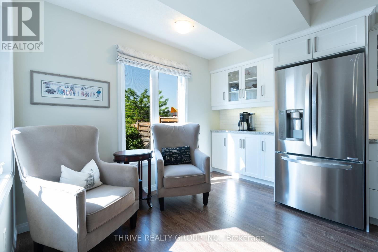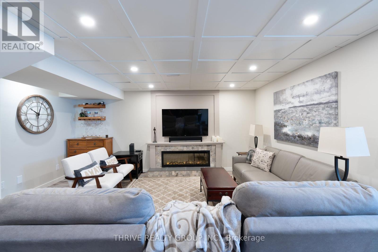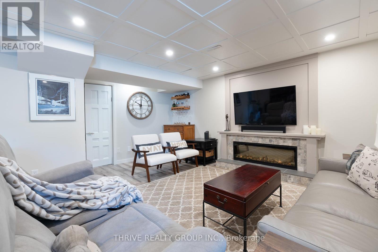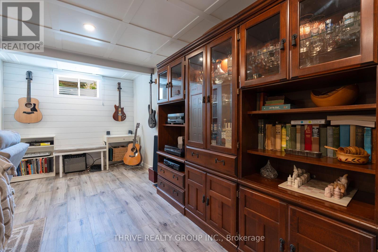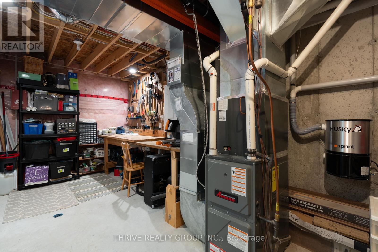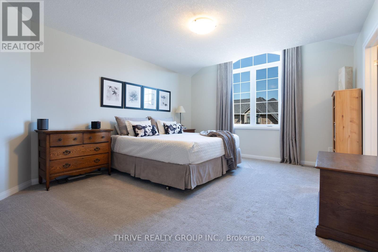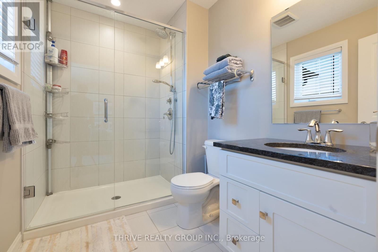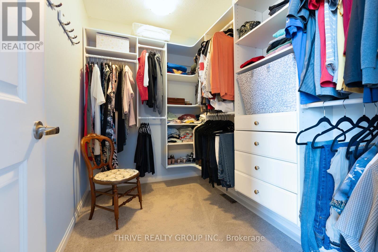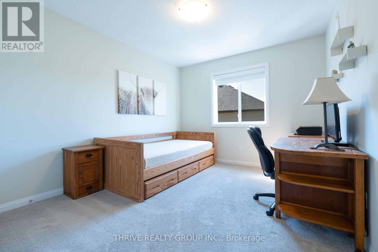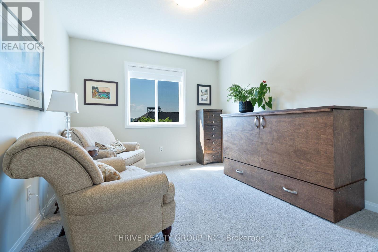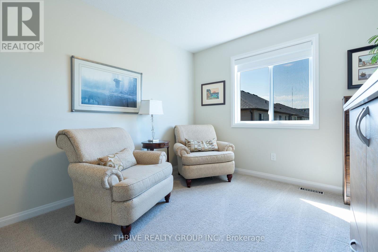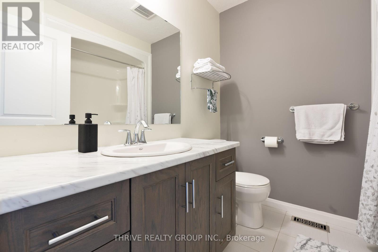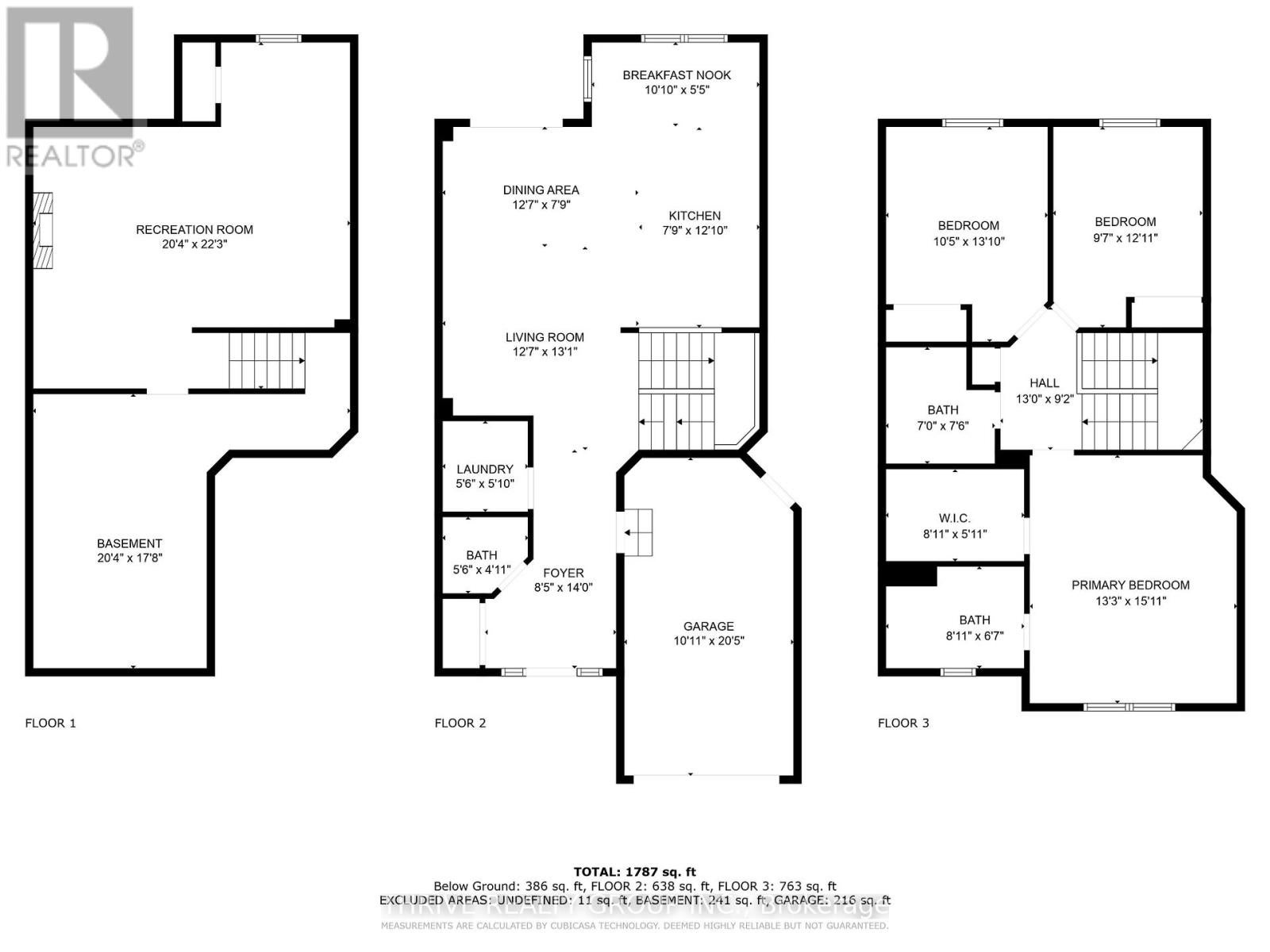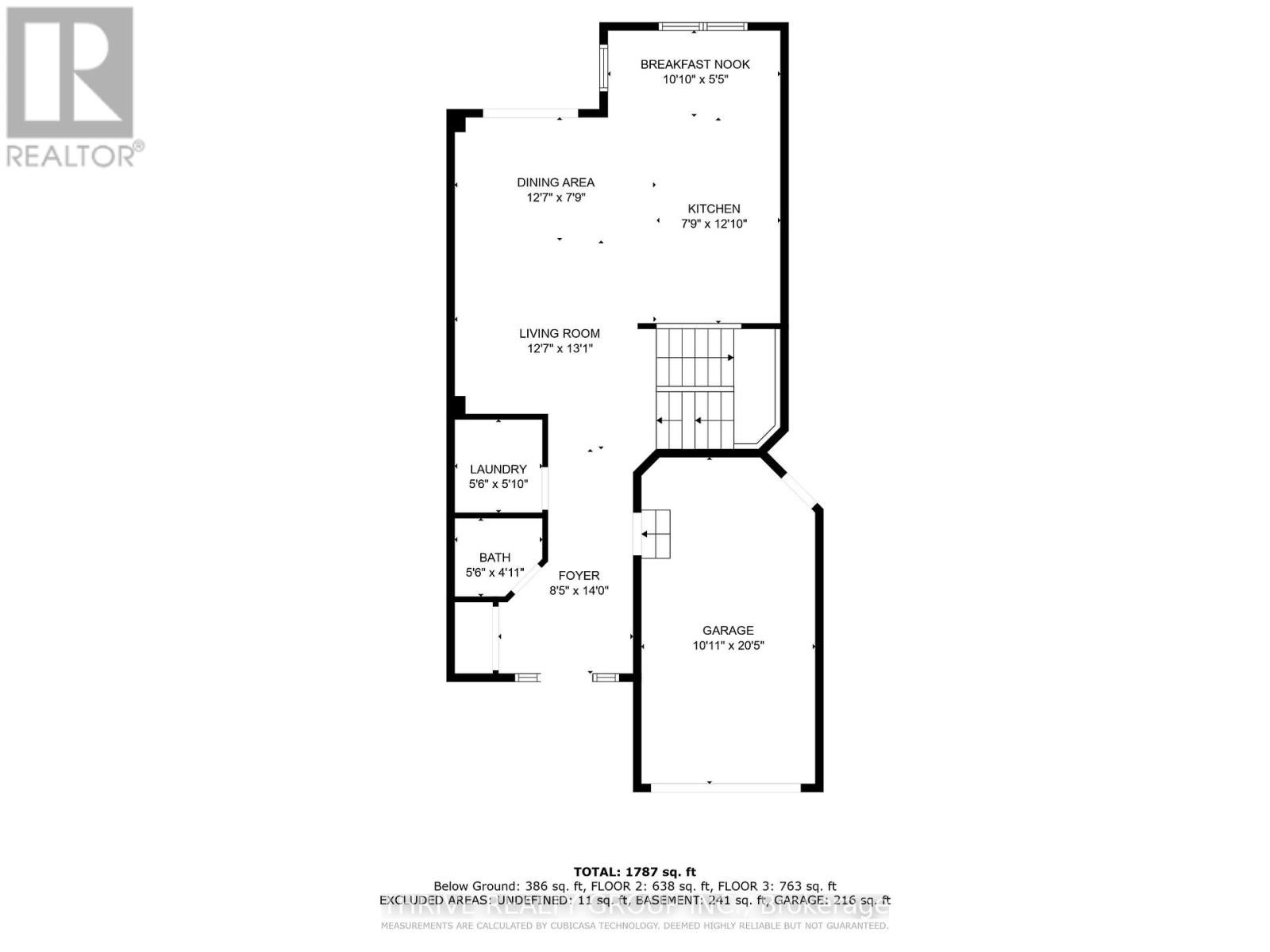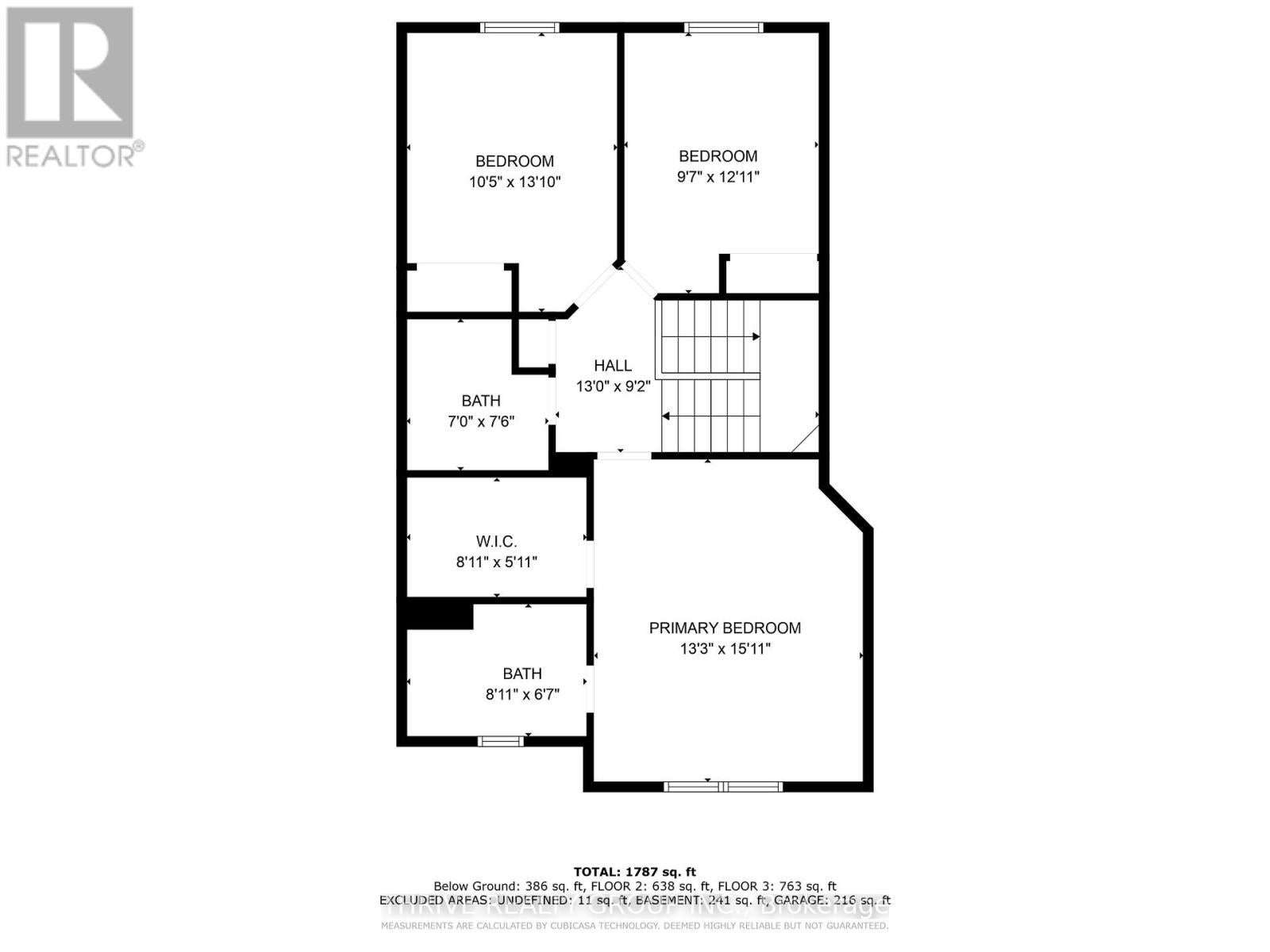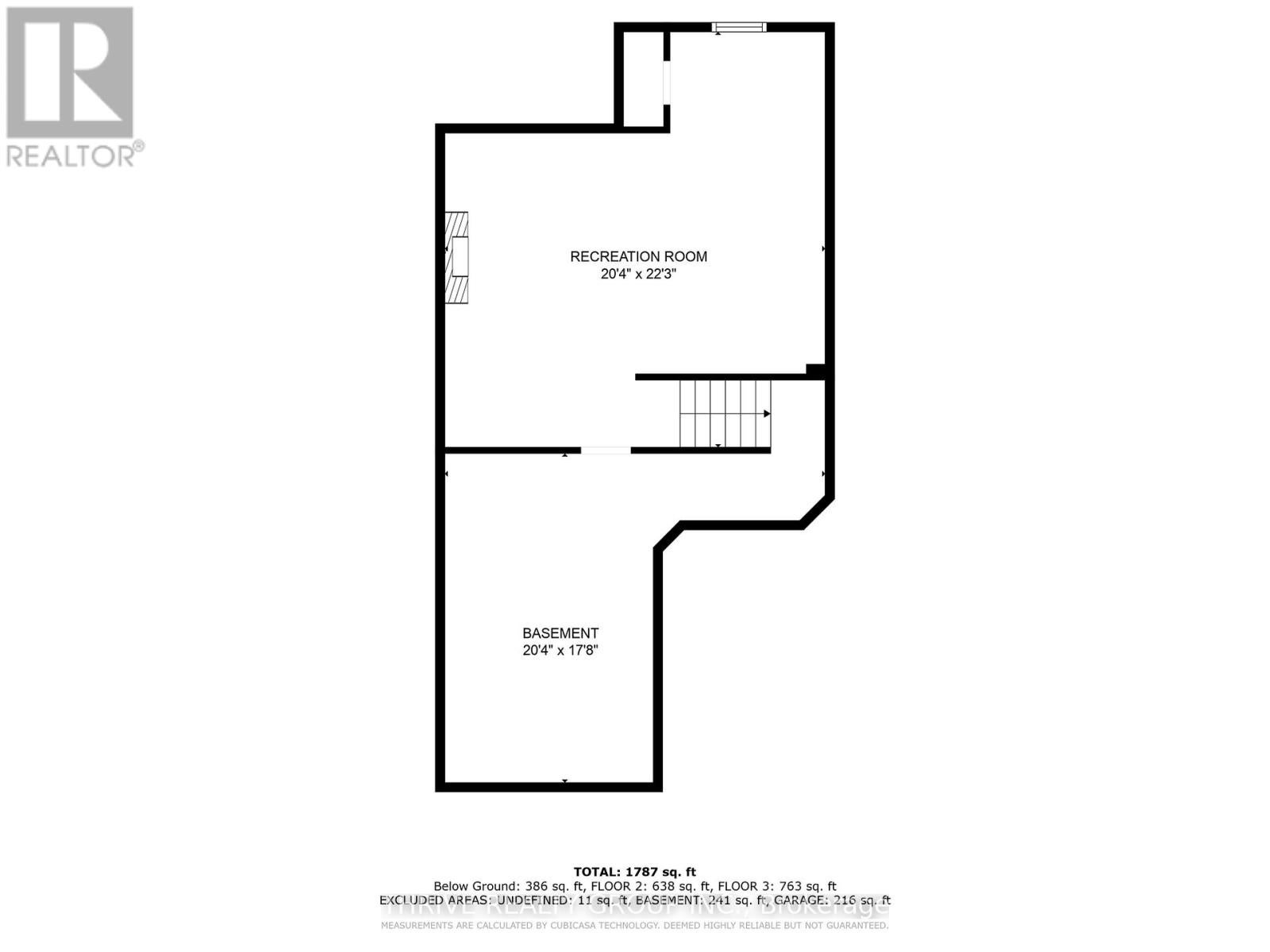Welcome to the distinguished townhome in Riverbend's community! This enclave offers a serene retreat from urban clamor, while still within walking distance of the vibrant new West 5 amenities, including cafes, fitness studios, restaurants, and shops. Spanning over 1500 sq/ft of luxurious living space, this coveted 3-bedroom, 2.5-bathroom residence boasts a fully finished basement with a cozy fireplace and an indulgent HOT TUB. The sophisticated design showcases an airy kitchen with granite countertops, plenty of storage, and stainless-steel appliances. Main level has two seating areas. One large great room can be easily achieved by exchanging the dining area light fixture. Natural light floods the living room, seamlessly extending to a charming backyard deck. Beyond the deck lies your private oasis, complete with a mature tree shading the HOTTUB. Upstairs features a grand primary bedroom with a walk-in closet and a radiant ensuite with a tiled glass shower. Two additional bedrooms and a pristine bathroom complete the upper level. Downstairs you will find a fully finished basement with a mantle fireplace for all your hosting needs. Just steps from an exclusive playground and green space, and moments from Riverbend Park, this home epitomizes convenience and luxury! **** EXTRAS **** Hot Tub (id:4069)
Address
41 - 2040 SHORE ROAD
List Price
$665,000
Property Type
Single Family
Type of Dwelling
Row / Townhouse
Area
Ontario
Sub-Area
London
Bedrooms
3
Bathrooms
3
Maint. Fee
$112.94
MLS® Number
X8360082
Listing Brokerage
THRIVE REALTY GROUP INC.
Basement Area
Full (Finished)
Postal Code
N6K0G3
Zoning
R6-5
Site Influences
Park, Schools
Features
In suite Laundry
Amenities
Fireplace(s)
